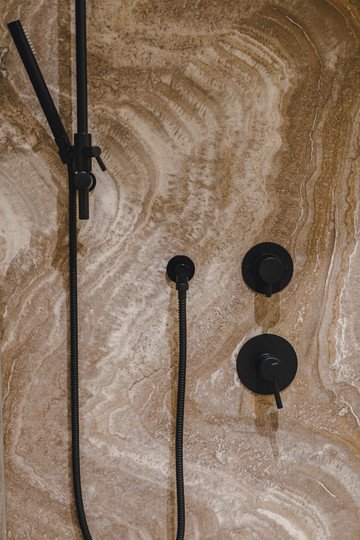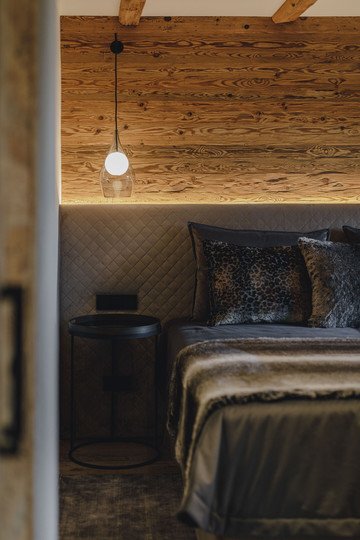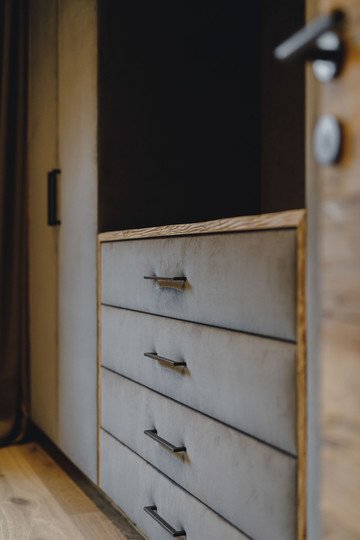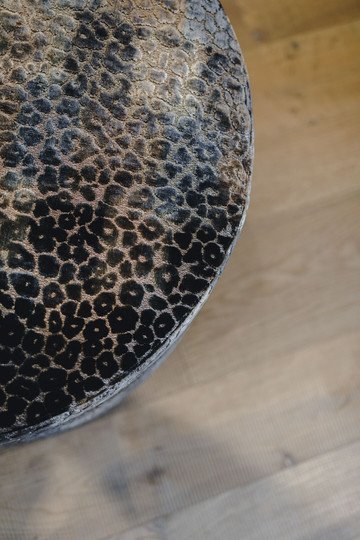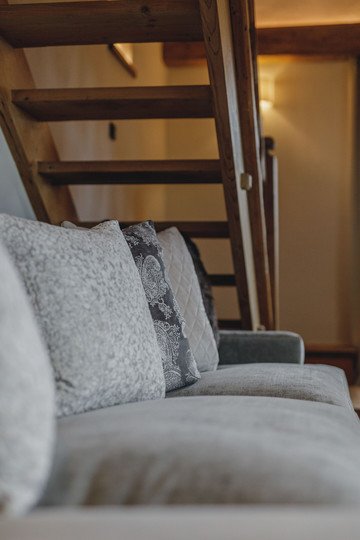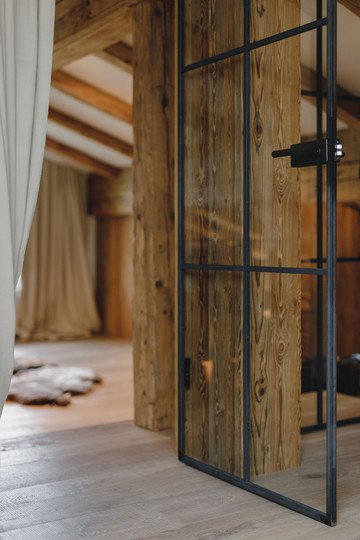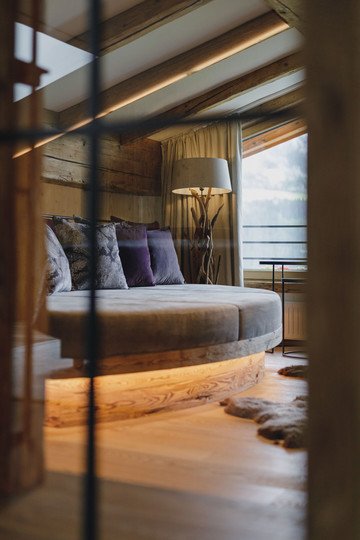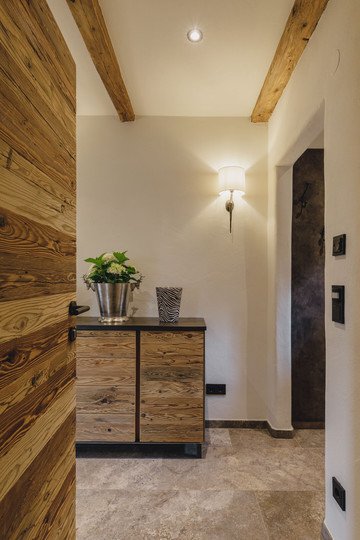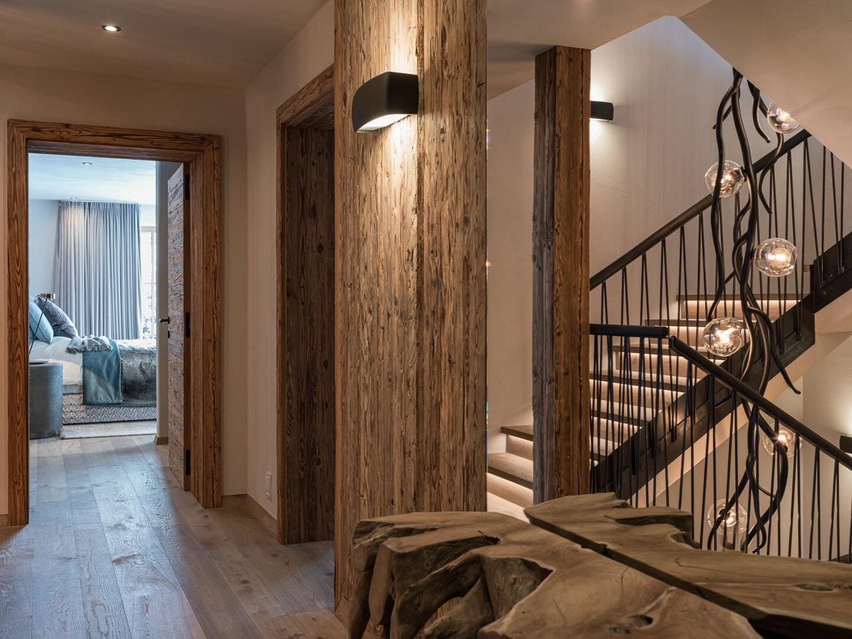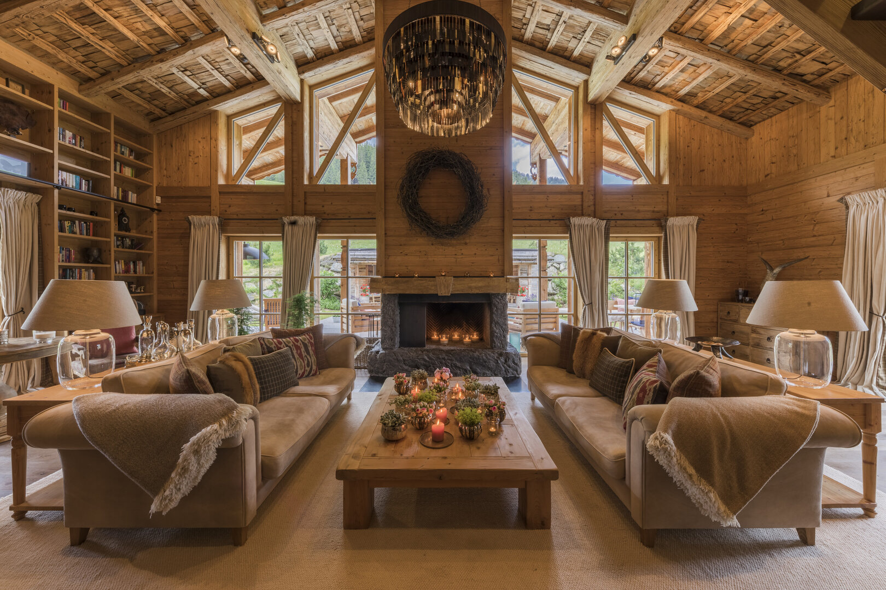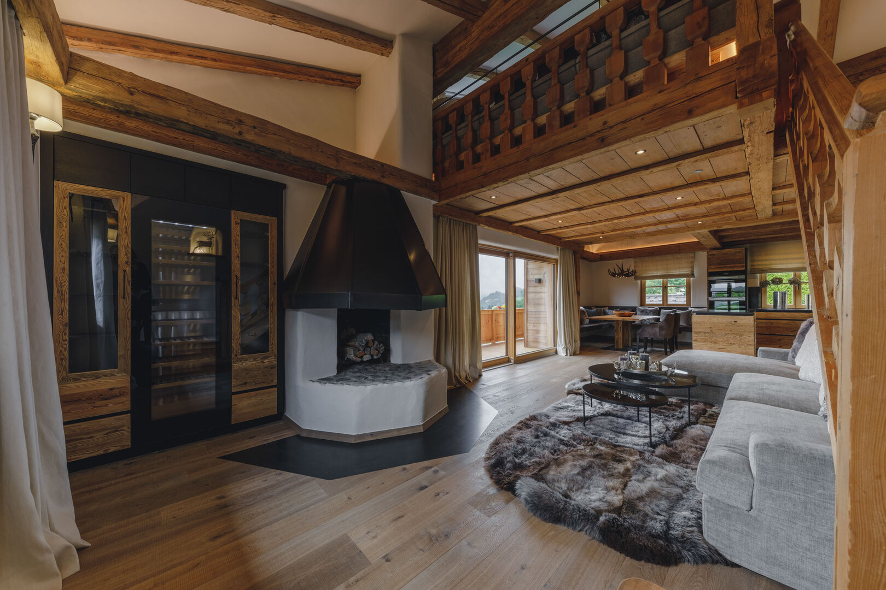
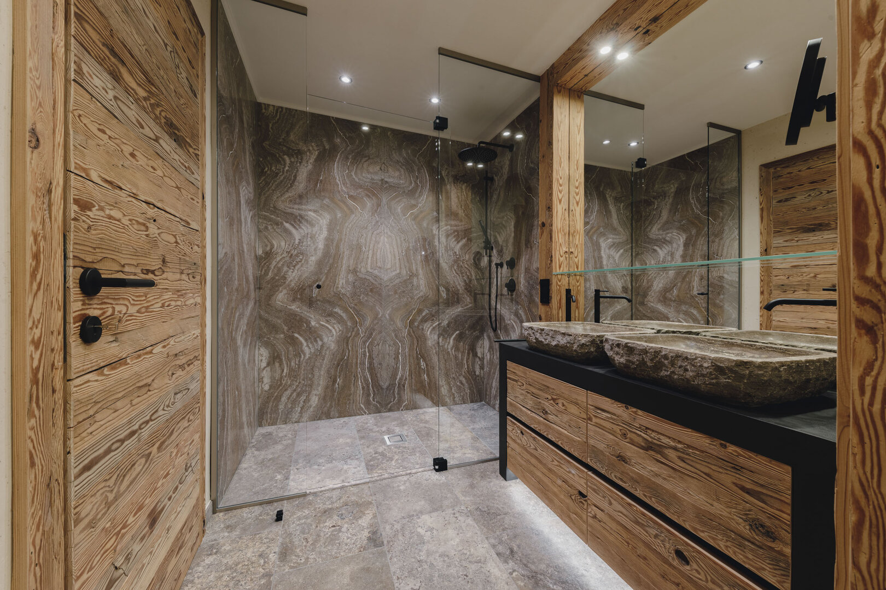

The structural renovation and redesign of this two-storey apartment resulted in a stunning and timeless combination of old and new. Through the loft conversion of this classic Tyrolean country house, additional space was created for an en-suite guest room as well as a spacious relaxation/TV area with a view of the Kitzbühler Alps. Due to Weber's detailed interior design planning and the consistent implementation of all details, optimal use was made of the space, allowing for generous open-plan living.
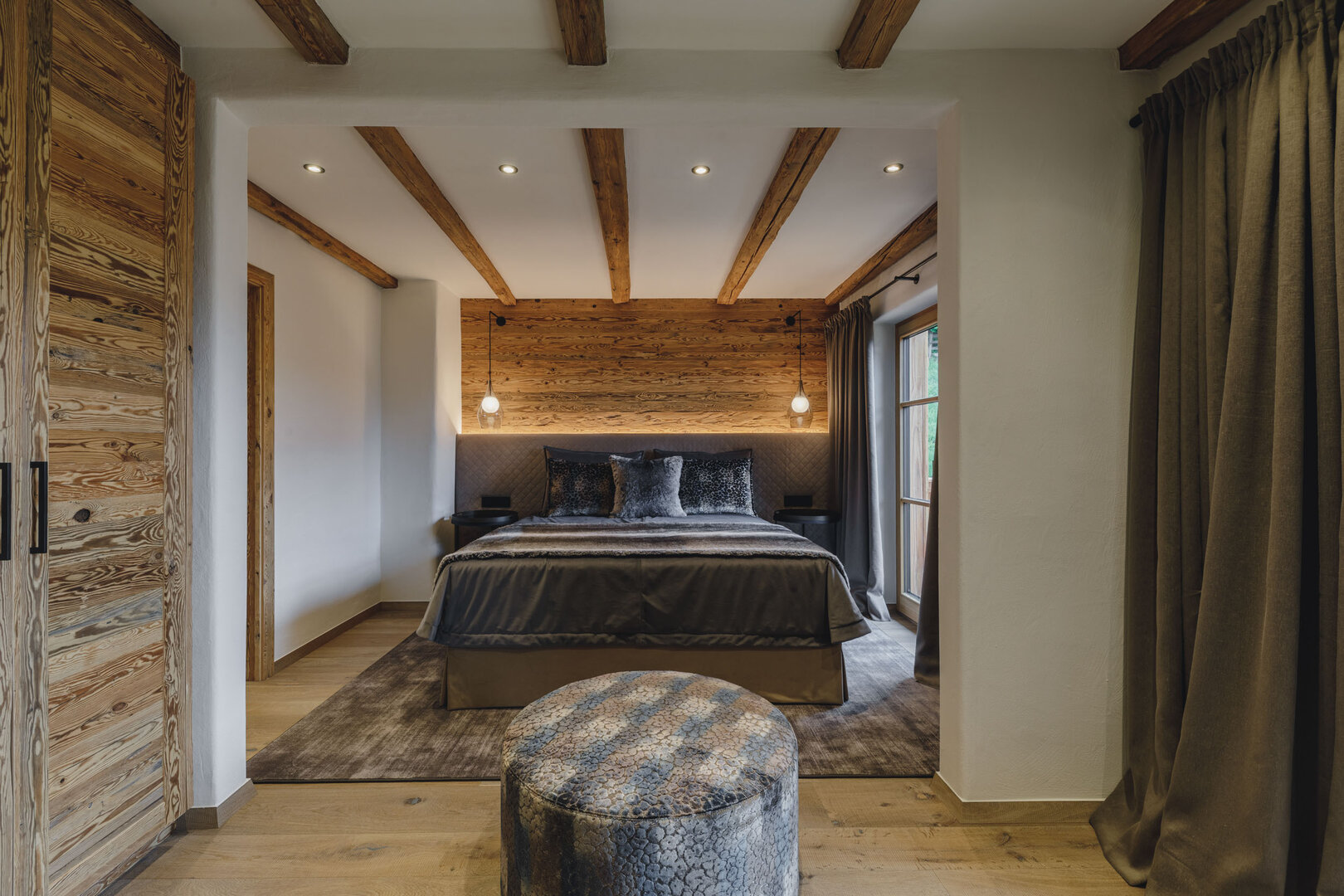

To create a truly authentic and charming atmosphere, we combined old wood from the original building, black iron details, and hand-planed oak floorboards with various natural stones.
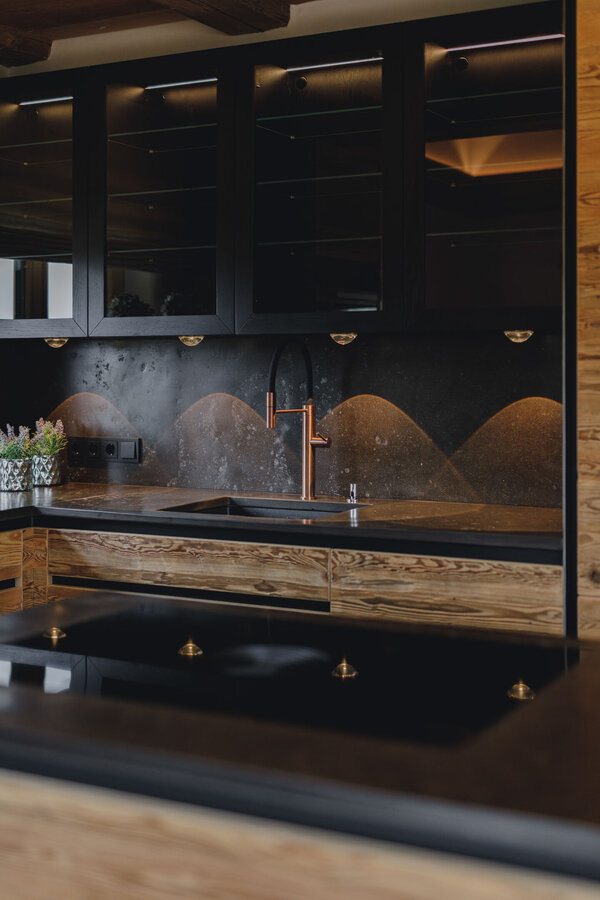
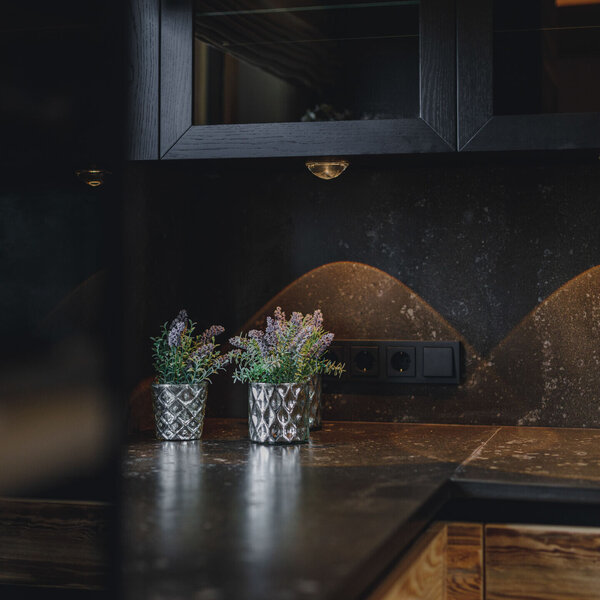
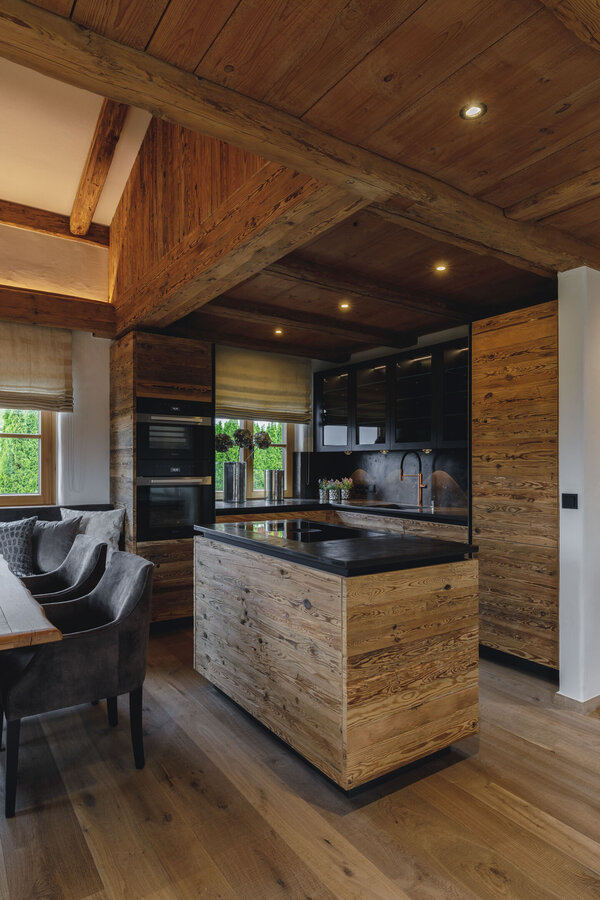
This served as a down-to-earth foundation on to which we then added high-quality, decorative elements.

